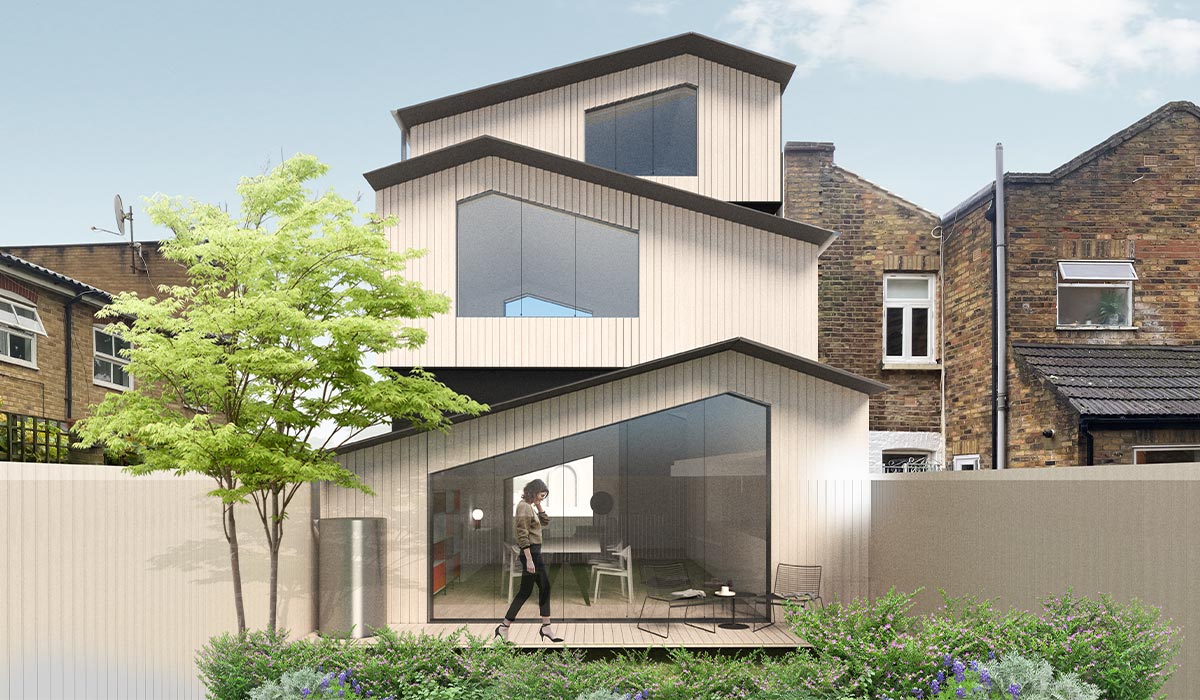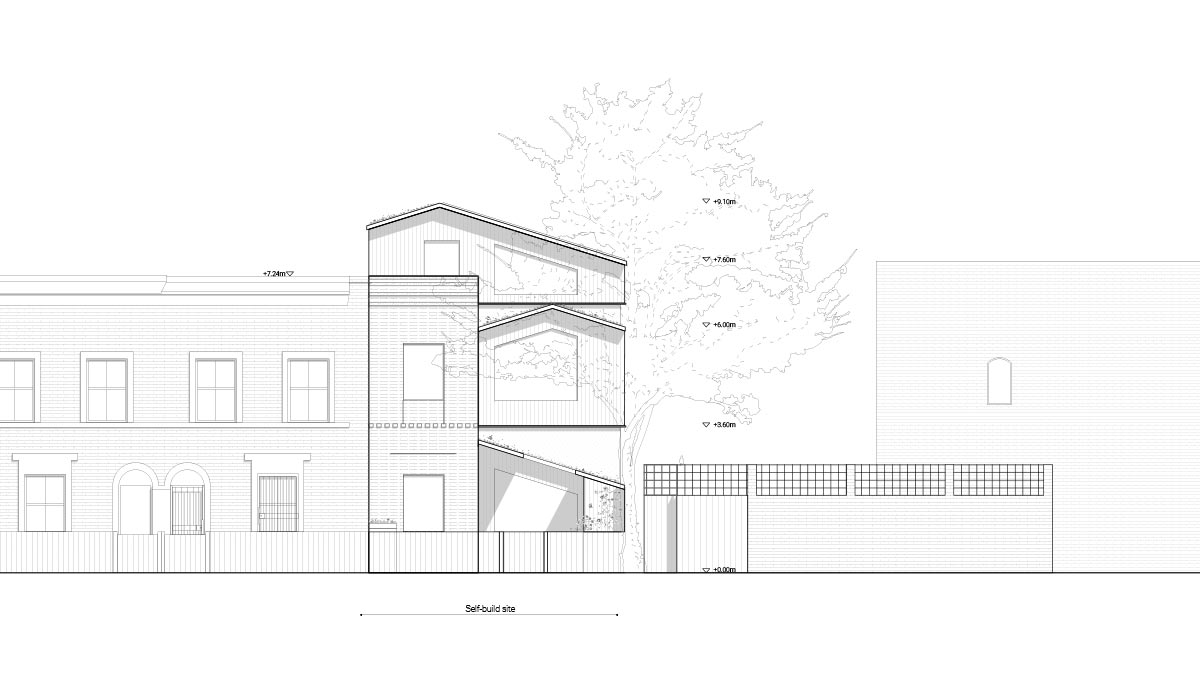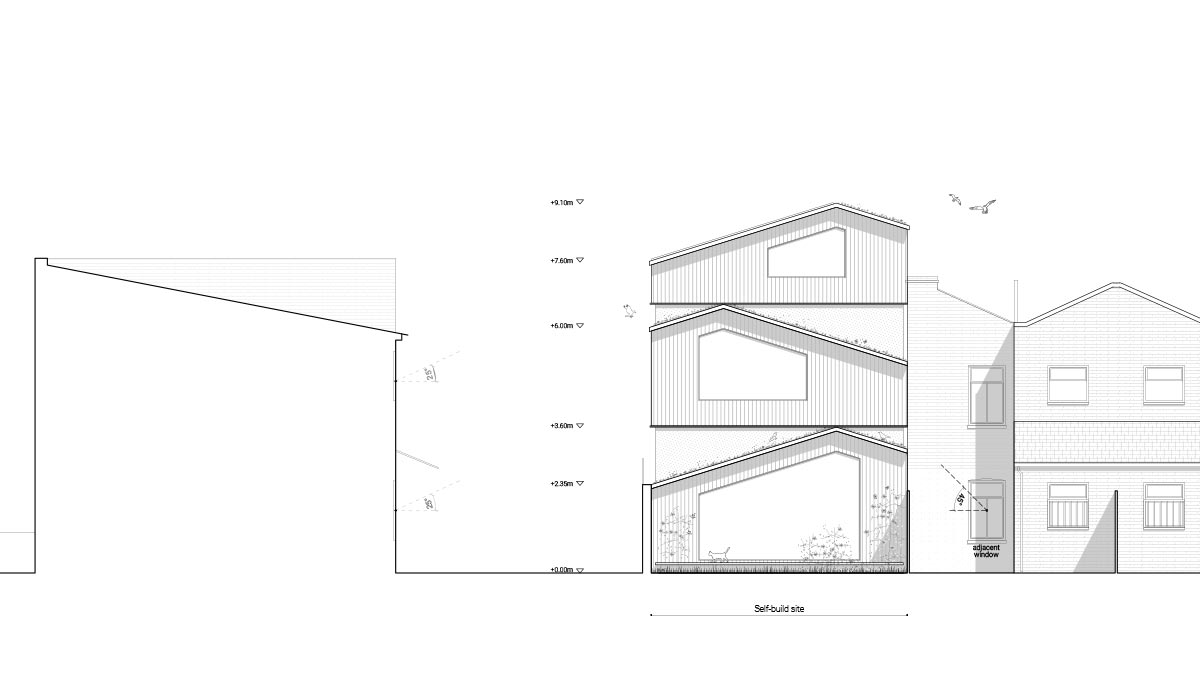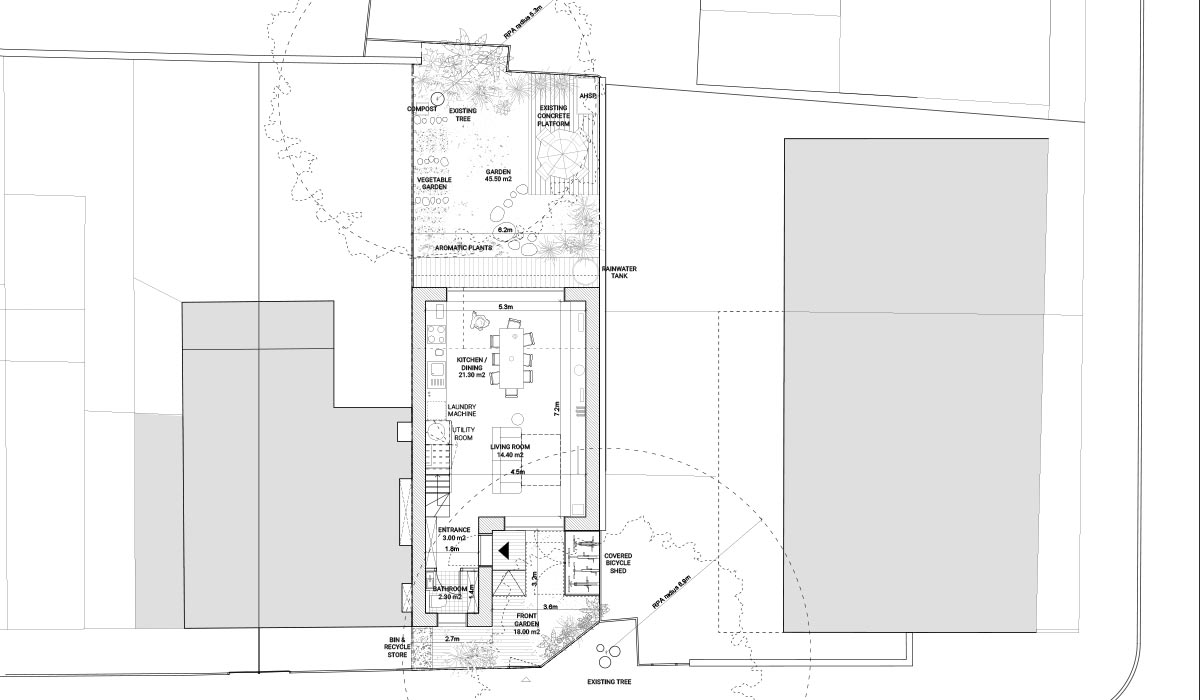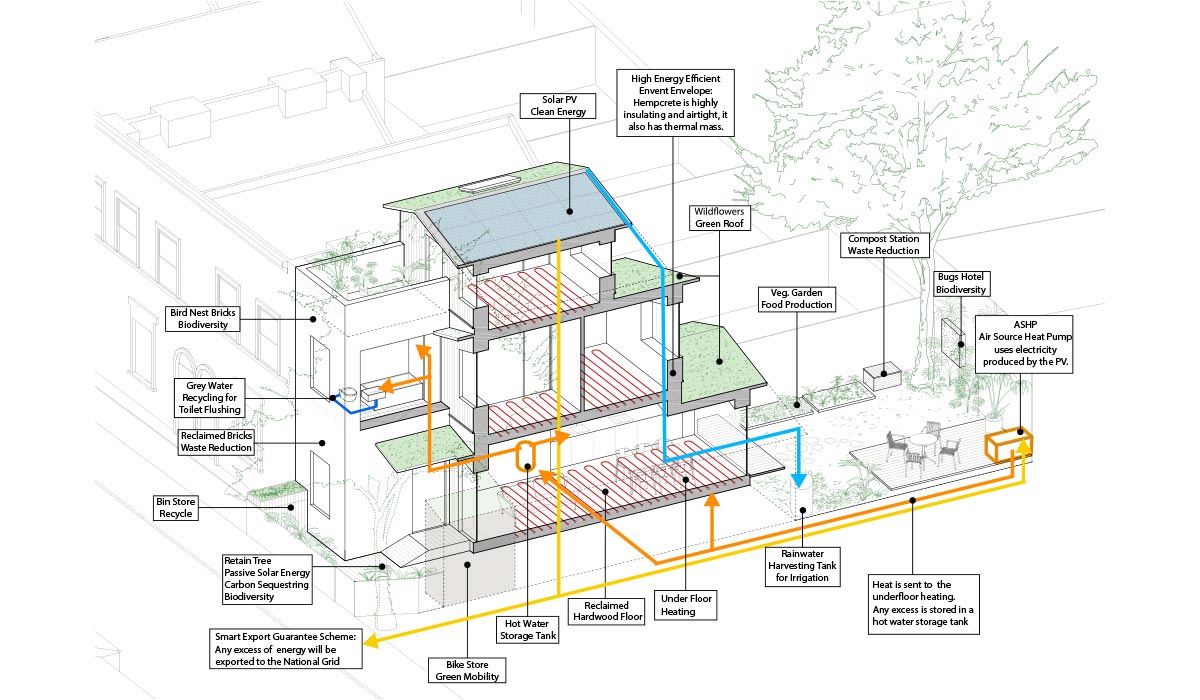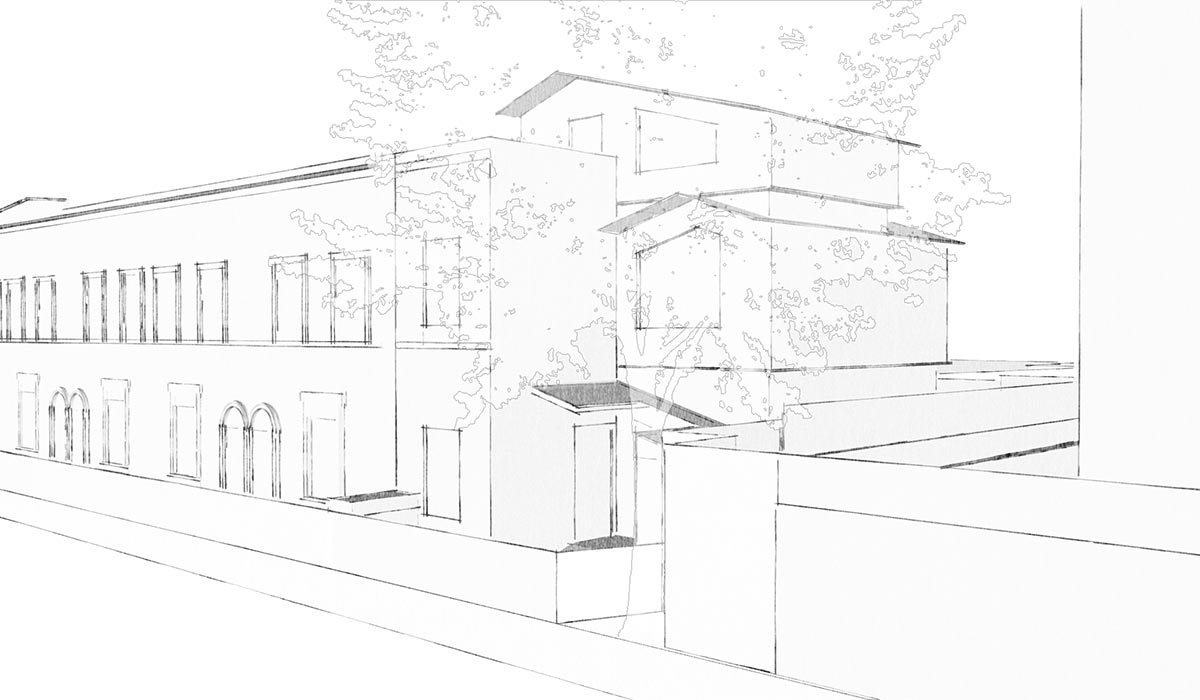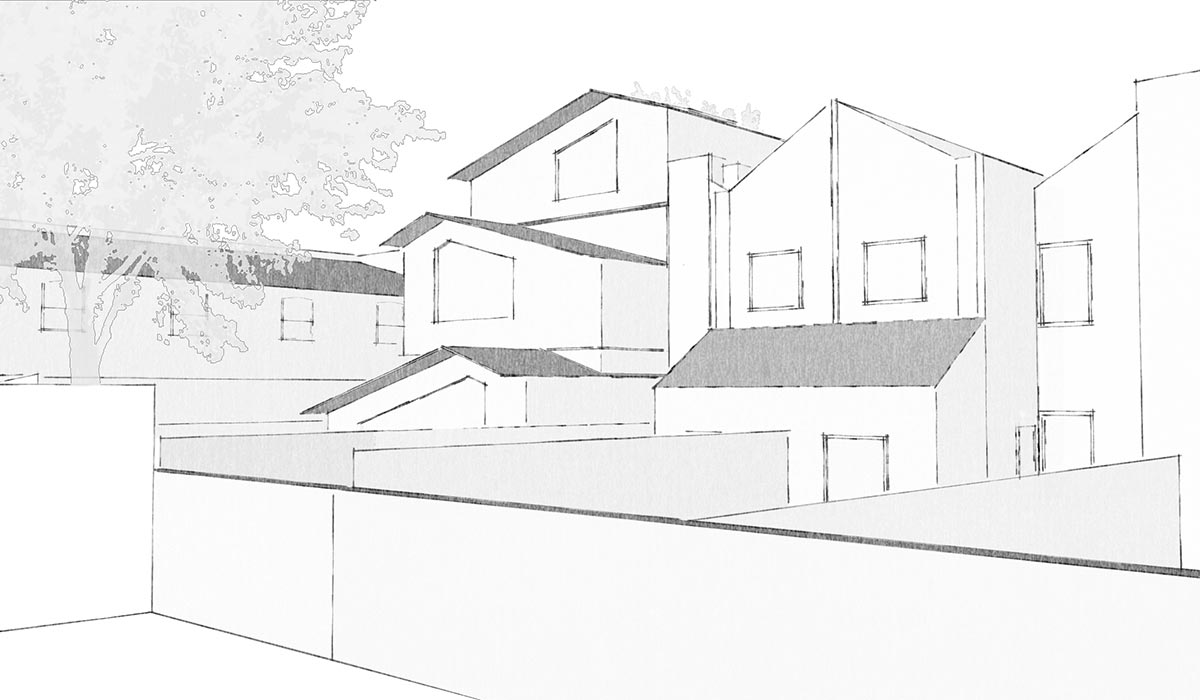Stacked House, London
Project for a self-build house in East London
Location: Hackney, London
Site Area: 150 m2
Floor Area: 100 m2
PiM.studio Architects
Team: Maria-Chiara Piccinelli, Maurizio Mucciola
Nestled at the end of a row of contemporary terrace houses in Hackney, London, our Self-Build project for a single-family embraces the challenges of a compact plot. Inspired by the surrounding brick facades, we envisioned a design that seamlessly integrates with the existing architectural context while celebrating the contemporary edge of the new dwelling.
At the street facade, we paid homage to the historical character of the area by retaining a magnificent mature tree at the entrance, elevating it as a prominent feature of the overall composition.
The rear garden facade is made of a trio of distinct volumes with small, pitched roofs, creating a delightful visual effect reminiscent of three miniature houses stacked in harmony.
Our commitment to environmental sustainability is evident throughout the project. We’ve incorporated environmentally friendly technology, including PV panels, greywater recycling, rainwater harvesting, and an air source heat pump, reducing the ecological footprint during both construction and daily use. The residence’s construction materials emphasize sustainability, with reclaimed and natural elements adorning the interior and hempcrete walls enhancing the insulation and energy efficiency of the envelope. Furthermore, our design incorporates green roofs and biodiversity-enhancing solutions, contributing to the ecological richness of the site.
This self-built gem in Hackney not only redefines urban living but exemplifies dedication to architectural innovation and environmental responsibility.


