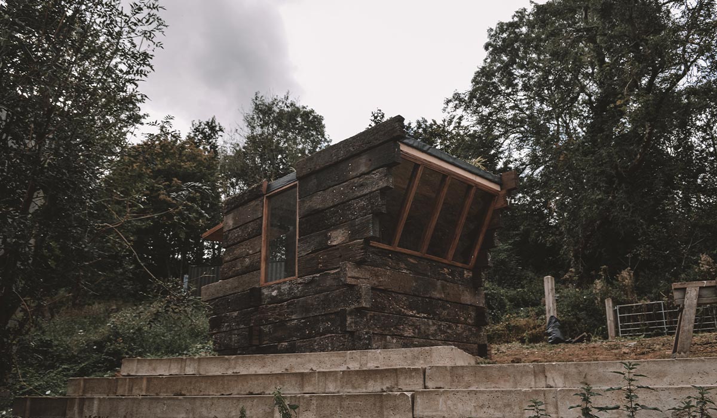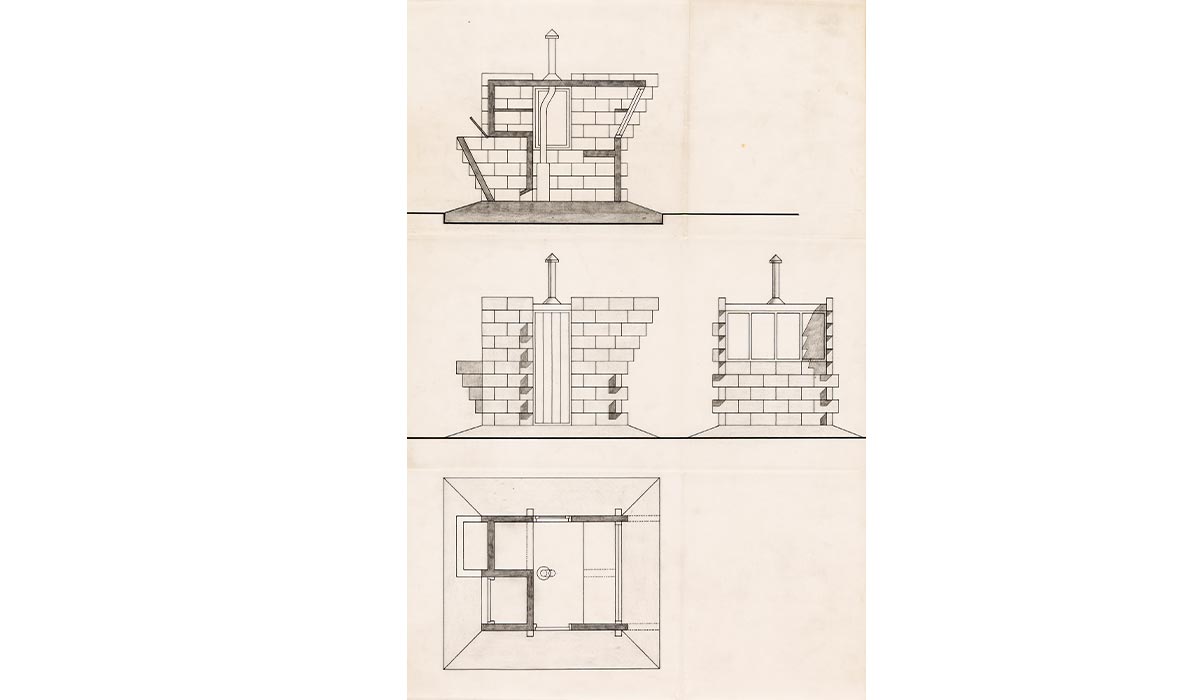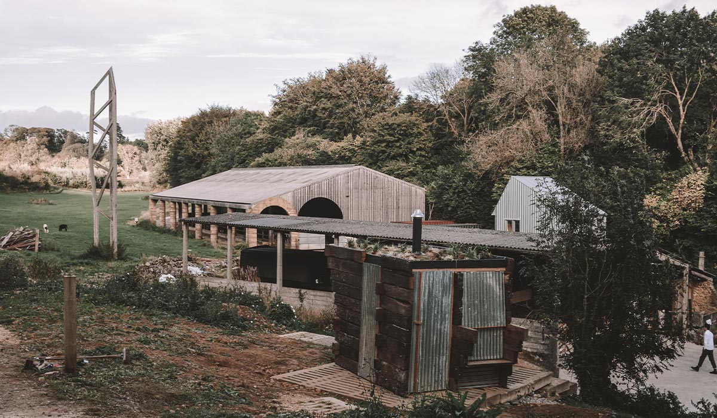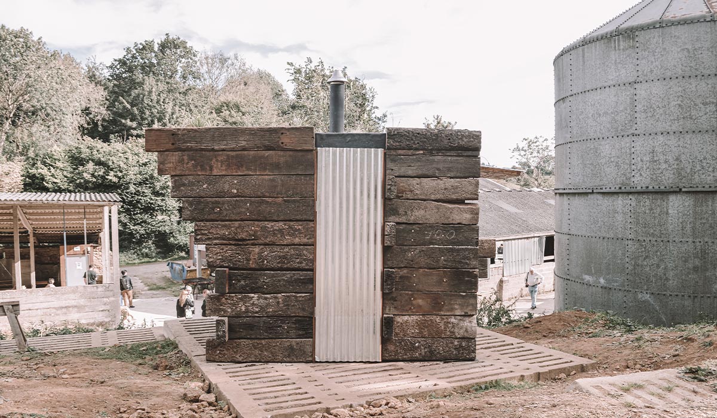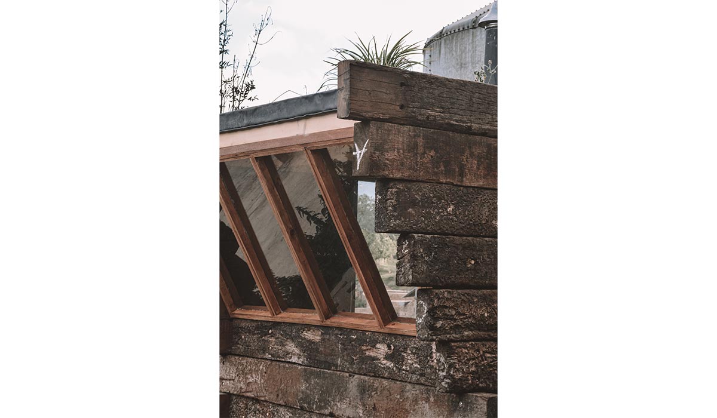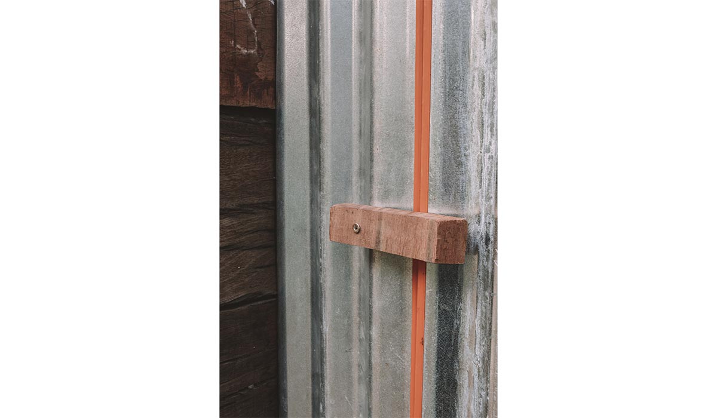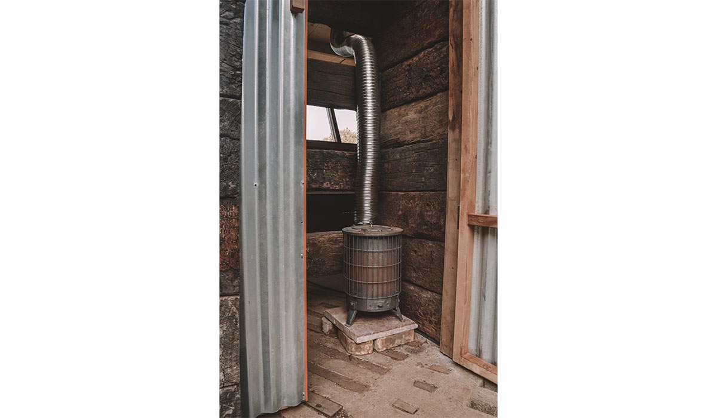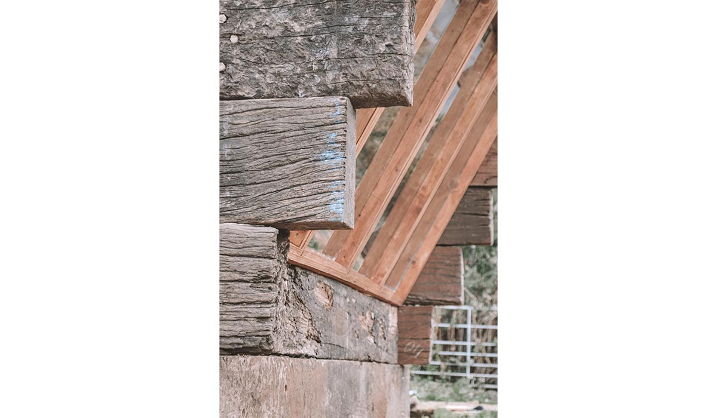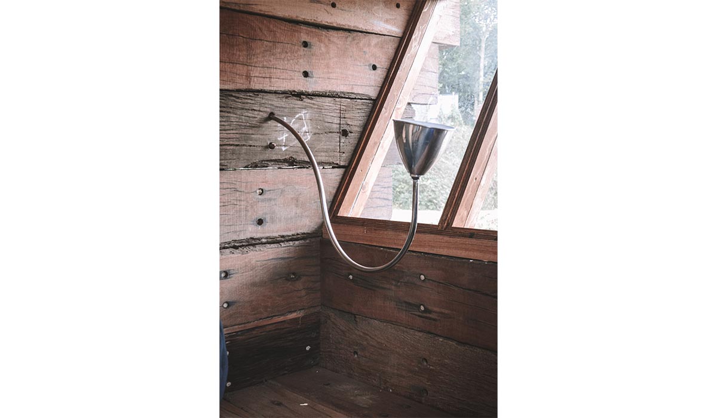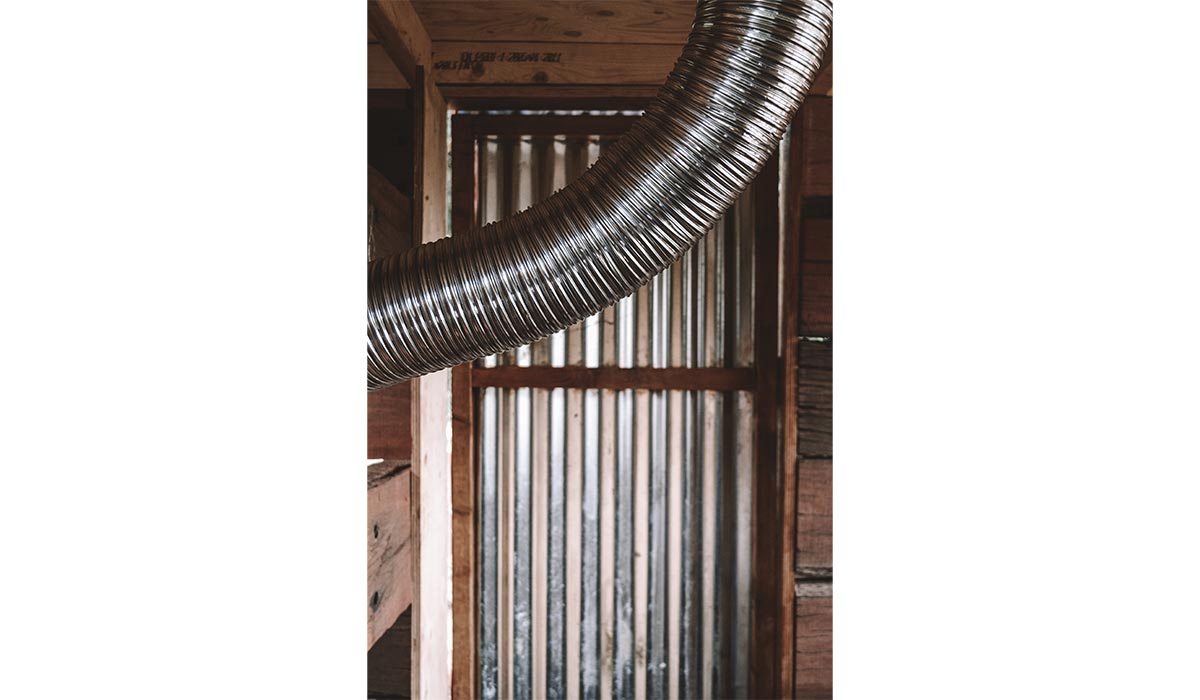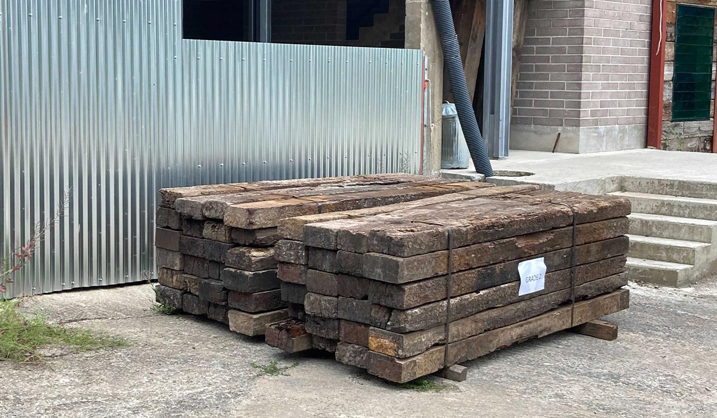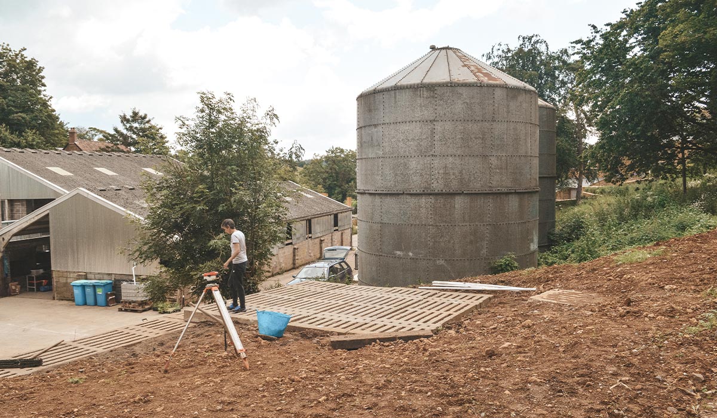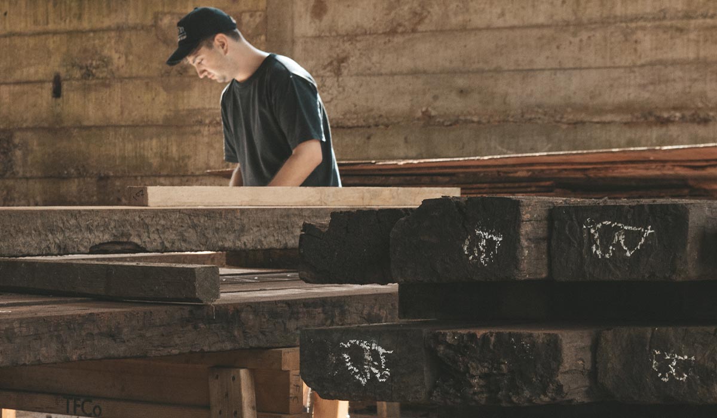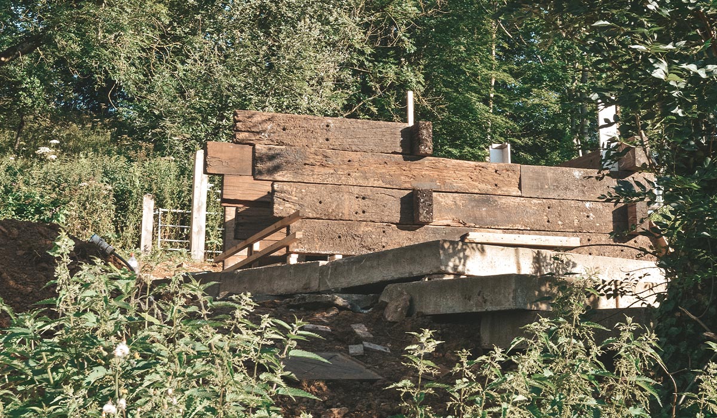A Shed at Shatwell
Data
Period: July-September 2021
Floor area: 5m2
Program: Arts and culture
Total cost: £6,000
Address: Shatwell Farm, Somerset
Team
Workshop Leaders: Maria-Chiara Piccinelli (PiM.studio) and Corinna Dean (ARCA)
Client: Drawing Matter
Students:
Through the week of July 12–17, thirteen young architects camped at Shatwell Farm in order to realise a shed from an enigmatic early drawing by James Gowan. The workshop was initiated and led by Maria-Chiara Piccinelli of PiM.studio and Corinna Dean of ARCA.
The Shed at Shatwell Farm started with a drawing, but without a site, a function, or an intended construction method. The final building is a product of reverse engineering this drawing; an attempt to get inside Gowan’s head.
The realisation of the shed was a study of both drawing and construction – more specifically an exercise in translation between the two. In some cases, more liberal interpretations were made, such as the principal material, the scale, and the siting. Through this process, the shed iteratively morphed into a small building that feels intimately considered.
Just as the construction of sheds is often the purest form of vernacular architecture, the shed is a combination of available materials and a balance of rational and improvisational thinking. The principal material is reclaimed railway sleepers, with doors formed from corrugated sheets found on site, and the plinth made of surplus precast concrete cattle grids from neighbouring buildings. The structure is the essence of the shed, with the butt and pass corner details expressing the physical effort of assembly.
When these processes of translation moved from drawn space to physical space; the tools of interpretation shifted accordingly. Precisely drafted CAD drawings slowly faded into rough chalk markings on different surfaces, scored-out cutting schedules became records of progress and as the walls went up, sketches were formed of the construction material itself. The building started to become a drawing.
As the drawings and building fabric encountered one another, the details emerged. The materials that drove construction encouraged variations from the drawn design and an attitude to work as a bricoleur was gained. The Shed, defined by this process of endless curation, is a testament to the power of thinking through the acts of drawing and making.
Annual CO2 use dependent on the use of woodburning stove


