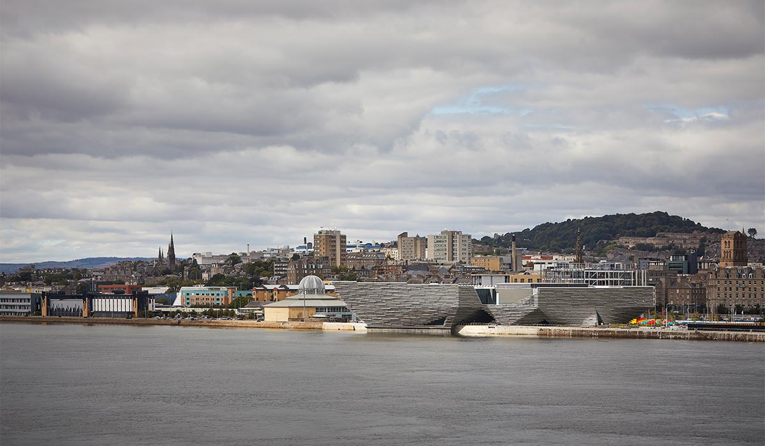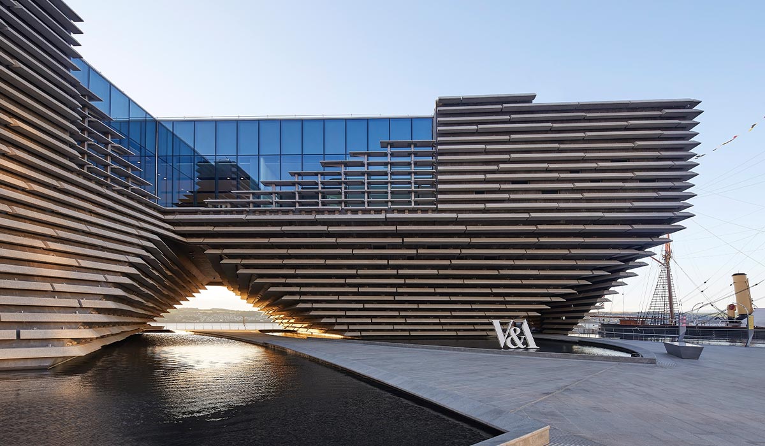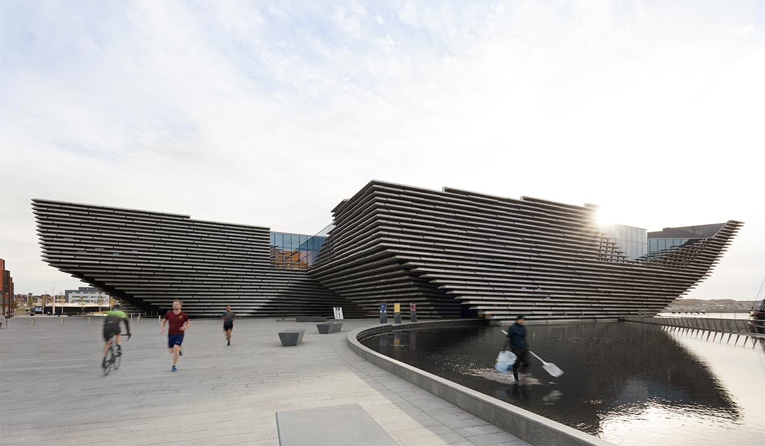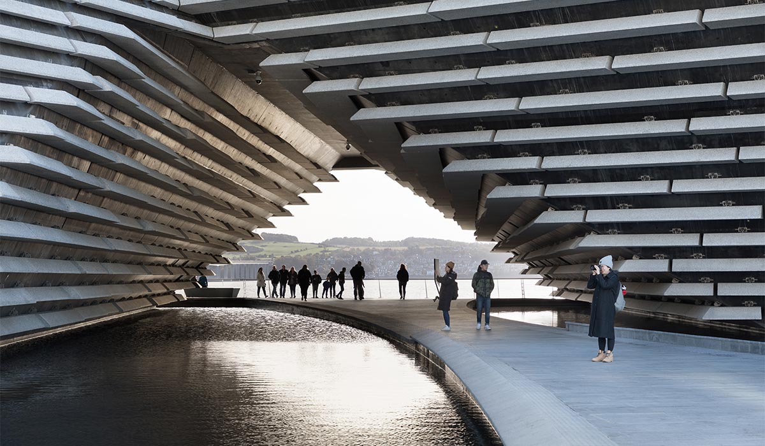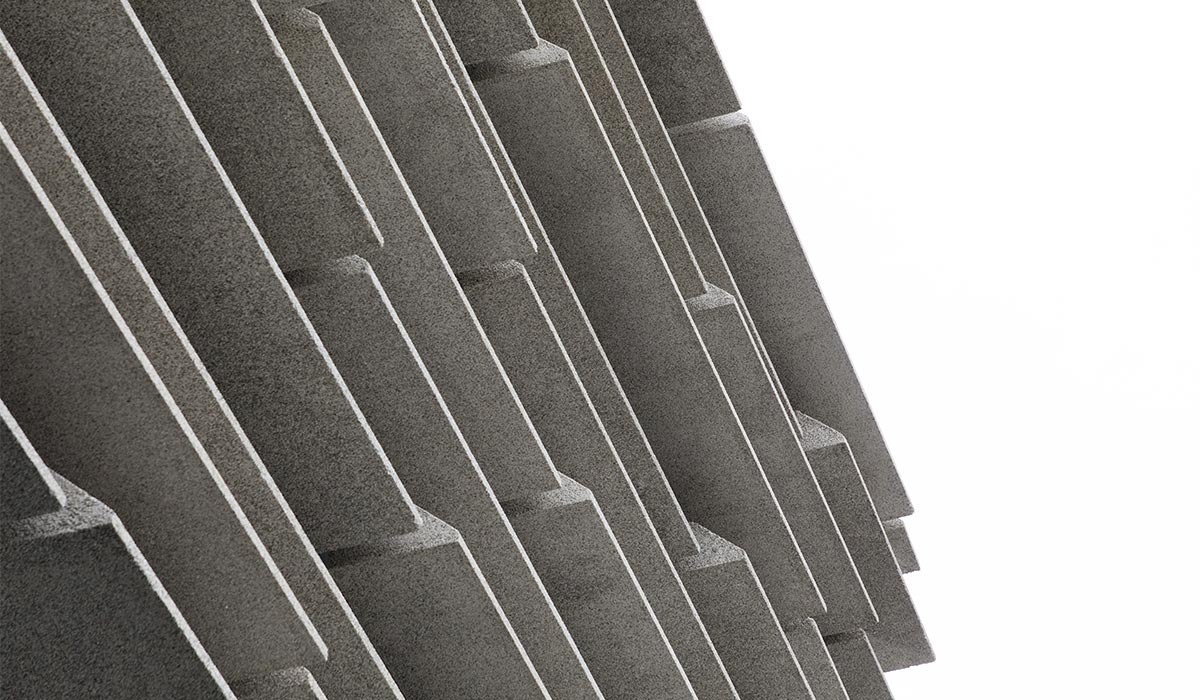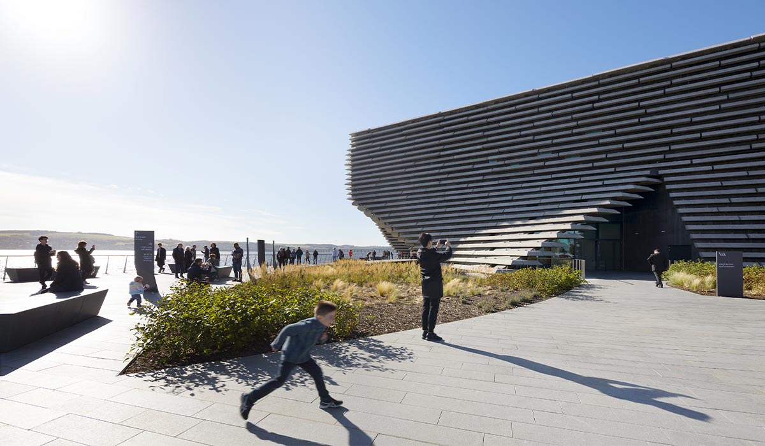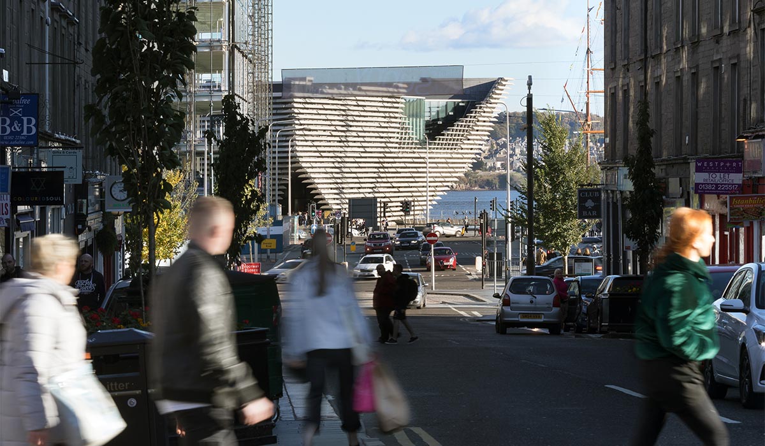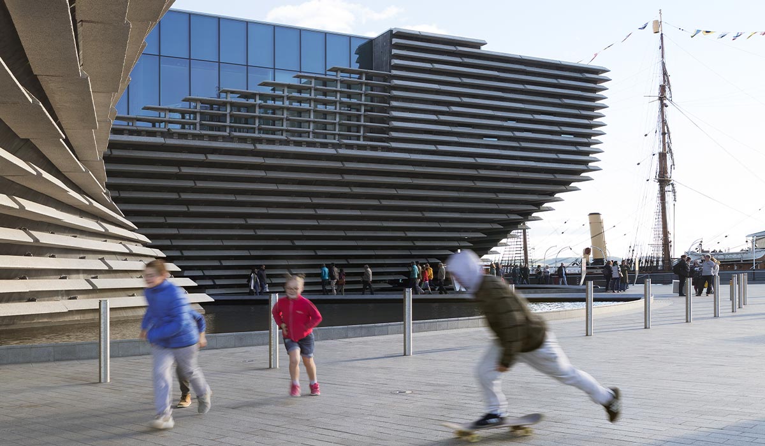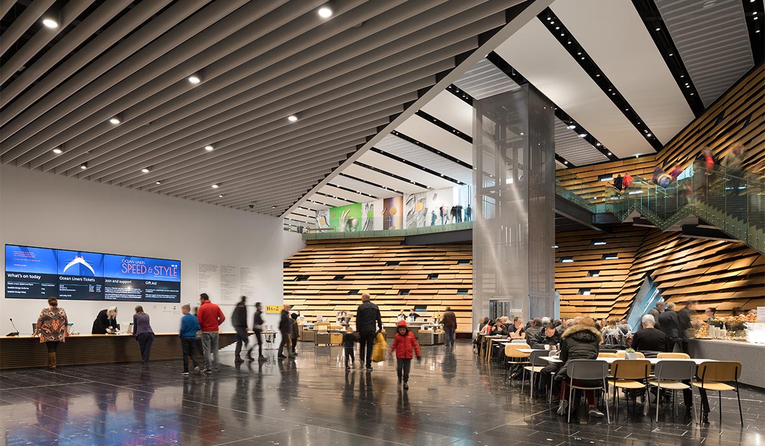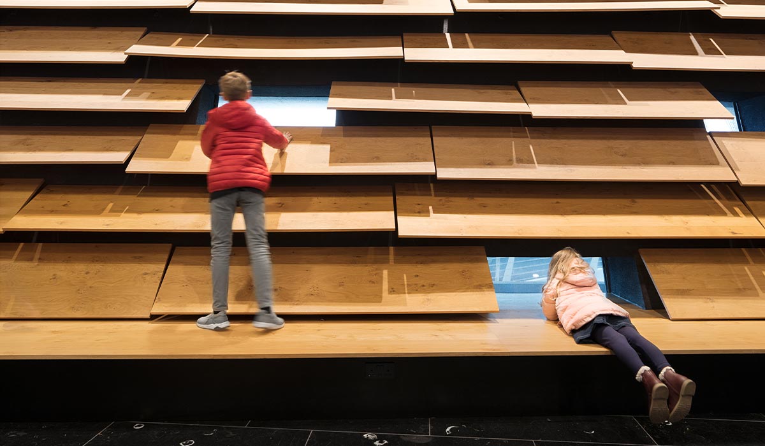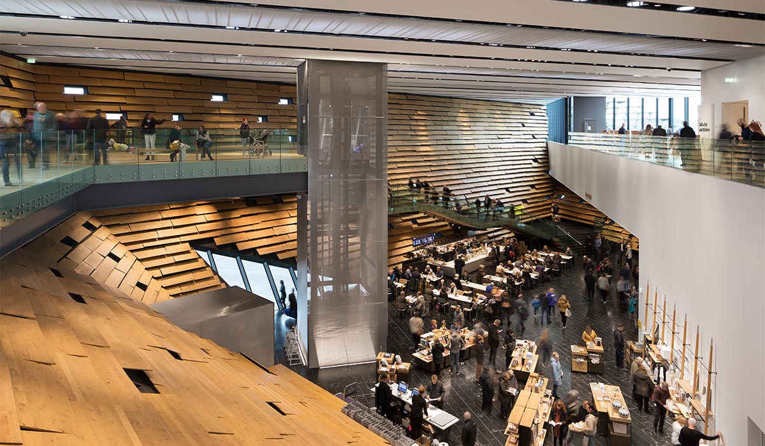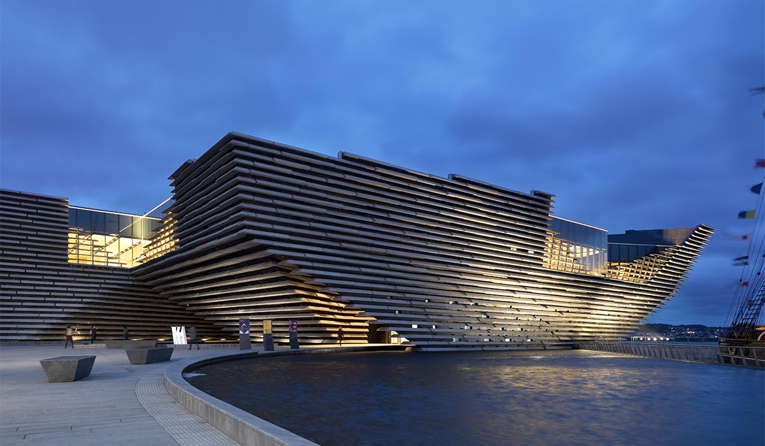V&A Dundee
Dundee, Scotland, UK
Awards: RIBA National Award 2019, RIAS Award 2019, RIBA Award for Scotland 2019
Lead Architect: KENGO KUMA & ASSOCIATES
Project Architect: Maurizio Mucciola (KKAA – PiM.studio)
Delivery Architect: PiM.studio Architects
Maurizio Mucciola has been Project Architect from Competition and until 2015 whilst at KKAA. In 2016 PiM.studio has been appointed to complete the delivery of the Project and Maurizio has retained his Project Architect role until completion.
Project data
Program: Museum, Restaurant, Auditorium, Shop, Offices, Delivery and Services.
Floor Area: 8,445 m2
Value: £80,110,000
Client: Dundee City Council
Project Manager: Turner & Townsend
Main Contractor: BAM Construction
Building Description
Envelope
The building envelope is created by methods of twisting, connecting and layering the City grid axis and the adjacent RRS Discovery ship axis, using a ring structure made of reconstituted stone and concrete to compliment the traditional construction materials used in Dundee and reflect the natural cliff structure of the coastline.
Additionally, due to the relationship with the water, the ideal building volume is defined to be extending upwards in order to minimise the building’s footprint and maximize the interior spaces designed specifically for the required museum functions.
The building’s form creates dramatic spaces with an impressive main hall forming a public indoor plaza, and areas that overhang the external public plaza The external envelope draws people to the waterfront and generates a new migration route along the riverside promenade. The interior space of the main hall is filled with a gentle light emanating from apertures cut through the layered stone to create an open yet intimate public space.
Ground Floor
The ground floor comprises the building entrance, lobby, reception and cloakroom, museum shop, administration office, loading bay, back-of-house facilities, storage, and some plant. A generous area of public space located in direct proximity to the building entrance increases the potential for the building to cope with large numbers of people entering the building at once.
Direct access is provided to the museum shop and the cafe bar from the entrance lobby and reception. The entrance core and dedicated lift have been configured so that the restaurant and learning studios, located on the upper floor, are able to open independently of the rest of the building outwith museum opening hours.
The main hall will be a welcoming social space – a ‘living room for the city’ designed to encourage the broadest public to interact with the building. It will be a fully programmed space hosting a variety of design-led events, a vibrant place for everyone to socialize and enjoy. This space will not only host pop up exhibitions, but also opportunities to engage throughout the day with design in all its forms – from catwalk shows to hands-on activities, dragons den style product testing to dance and live music.
This ‘living room’ will capture the imagination of visitors and will feel like an extension of the sequence of public spaces and plazas outside. It will create a strong integration between outside and inside, providing an offer that will appeal both to the citizens of Dundee and visitors from all over the world.
Flexibility and ease of access is critical to the function of this room. This is achieved through the careful organisation and positioning of elements such as the reception desk, cloakroom, museum shop and main feature staircase. Consideration of visitor movement within the area is reflected in the layout of this space.
First Floor
The pic-nic room, offices and associated amenities are located on the first floor. The remainder of the space is predominantly dedicated to plant space and storage.
Second Floor
The second floor is dedicated to a suite of four galleries (two dedicated to Scottish Design Heritage, and two dedicated to world-class touring exhibitions of design from the V&A. Next to these are the Learning Studios, auditorium, resource library and restaurant.
DESIGN TEAM
Lead Architect: KENGO KUMA & ASSOCIATES
Partners in charge: Kengo Kuma, Yuki Ikeguchi, Teppei Fujiwara
Project Architect: Maurizio Mucciola
Delivery Architect: PiM.studio Architects
Executive Architect: James F Stephen Architects
Structural/Maritime and Civil Engineer: Arup
Mechanical, Electrical, Fire and Acoustic Engineer: Arup
Façade Engineering: Arup
Lighting: Arup
Landscape: Optimised Environments
Quantity Surveyor: CBA
Wayfinding: Cartlidge Levene
Principal Designer: KENGO KUMA & ASSOCIATES – PiM.studio Architects
Principal Designer Adviser: C-MIST
DDA Consultants: C-MIST – James F Stephen Architects
Water Feature Specialist: Fountains Direct


